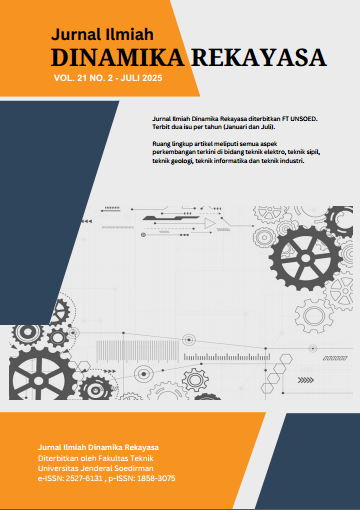Development of a Prefabricated House Prototype with DFMA and BIM Integration
DOI:
https://doi.org/10.20884/1.jidr.2025.21.2.30Keywords:
BIM, DFMA, Modular Panel System, Prefabricated HouseAbstract
The growing demand for adequate housing in Indonesia, fueled by rapid population growth, continues to pose a substantial challenge, particularly due to inefficiencies in conventional construction methods. Prefabricated housing offers a compelling alternative, with advantages in quality, cost effectiveness, time efficiency, and waste reduction. However, limited early stage integration often leads to poorly defined designs, hindering its broader adoption. This study aims to develop a prefabricated house prototype by integrating DFMA with BIM. A descriptive qualitative method was employed, utilizing secondary data derived from literature. The process began with modeling a conventional house as a baseline, which was then restructured into a prefabricated system through DFMA principles, BIM modeling using Autodesk Revit, and a systematic evaluation using DFMA assessment tools covering manufacturing, transportation, and assembly aspects. The study resulted in two prototype models based on a modular panel system. A 30% reduction in component count was achieved in transitioning from the conventional model, while a 7.45% reduction in panels was observed between the two prefabricated models. The integration of DFMA and BIM significantly improves design efficiency, ensures better structural organization, and enhances readiness for implementation presenting a viable strategy to support housing provision efforts.







